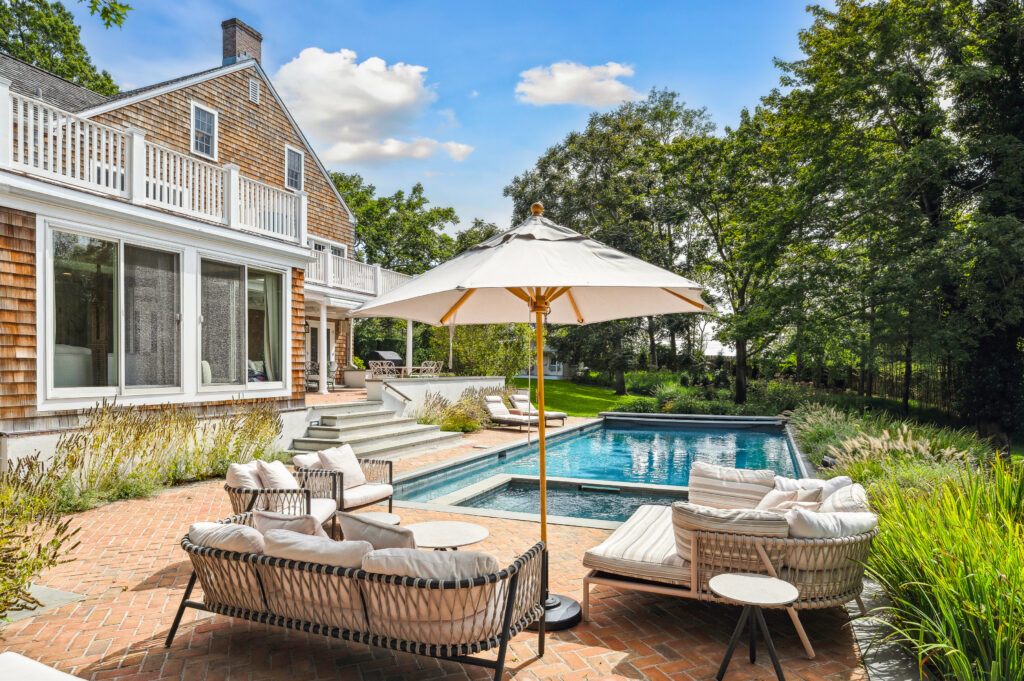Here’s a chance to own an early 19th-century home with all the conveniences of modern living and none of the “what can go wrong next” worry that often comes with antique abodes. Once part of the larger Mayo Family Farm, this nine-bedroom home is sited on 2.7 acres with a natural pond, and surrounded by a nature preserve protected by the Peconic Land Trust.

Built in 1830, “Ivy Lodge” retains its cedar shingles and underwent extension renovations and updates to the kitchens, bathrooms and floors throughout, while keeping its classic feel. It was featured in the 2022 Hampton Designer Showhouse and its interior was especially designed for that. Another bonus: The property includes a two-bedroom guest house that has been completely renovated and offers independent accommodations.
“It’s very hard to come across an estate of that scope on that acreages with two renovated houses, a pond and a pool,” says Aleksandrina Penkova, the agent who is listing the property with Corcoran. “It is really set back and very private … quiet and peaceful.”





The home is entered through a covered patio at the front, which leads into a grand foyer with gray stone-tiled floors complemented by a gray and white floral wallpaper. To the left is a den with a wood-burning fireplace and built-in shelving with storage. The hallway leads past a handsome built-in bar to the 477-square-foot living room, also with a fireplace and French doors leading to the covered bricked patio area. Enroute to the kitchen is a sunroom with a corner fireplace that overlooks the patio. Adjacent to the kitchen, the dining room (310 square feet) features a bay window and egress to another patio through French doors.
In the 286-square-foot country kitchen, stainless-steel Jenn-Air appliances include a double-oven, two dishwashers, a side-by-side fridge and a beverage unit. The peacock-blue-colored custom cabinets are topped off with white quartz countertops. Anchoring the room is a long island providing ample workspace and storage in a kitchen already blessed with both. Hardwood floors here and throughout the house lend a warm tone. Just to the other side of a breakfast bar counter, 180 square feet are dedicated to a dining area with French doors leading to a patio.




The second floor contains six of the bedrooms, ranging in size from 150 to 312 square feet, each with its own bathroom. A bedroom suite in the south wing offers 260 square feet with a home office. The 437-square-foot primary bedroom features a fireplace, an atrium with a multi-paned window and custom wallpaper. It has a separate sitting room of 210 square feet with a fireplace, and also a sauna, its own covered porch and access to a large outdoor deck. The large bathroom features tiled floors, a soaking tub and steam shower, a vanity-style double sink with generous storage and counter space and built in cabinetry.
Two bedrooms of near equal size (312 square feet) on the third floor share a bathroom; the rest of the floor — nearly 1,172 square feet — is unfinished attic/storage space.

The second structure on the property combines an approximately 2,000-square-foot, two-story guest house with its own portico, and the garage. Completely renovated this year, it includes a living room, eat-in kitchen, a bedroom, bath and a gym on the first level; the upper level offers a second bedroom and full bath, media room and laundry facilities. An electric charging station was added.

All around the home are specimen and mature hardwood trees with large canopies, plenty of open space that allows light to spill into nearly every room of the house, and expansive lawns hedged with hydrangeas other blooming and evergreen shrubs. A privet hedge shields the back yard from view, but the generous set back from Edge of Woods Road gives the home default privacy.






The 25 by 50 gunite swimming pool was recently installed and includes a spa and automatic cover, and an outdoor shower nearby.
The neighborhood, Penkova says is “for anyone to come and enjoy with family and friends with a good mixture of older large estates and newer construction.” This property, she says, is special because of the amenities, the plot size and privacy, yet is only a couple of miles from Main Street. It’s 2.7 miles from the Wolf Swamp Sanctuary, with the adjacent preserves at Big Woods and Scallop Pond, when combined, form one of the largest protected natural areas in the Peconic Bay area. It’s across from the Big Woods Preserve, an 87-acre tract of mature forest managed by Southampton Town and the Nature Conservancy, the entire area giving nature lovers plenty of ways to indulge their love of the local environment.









