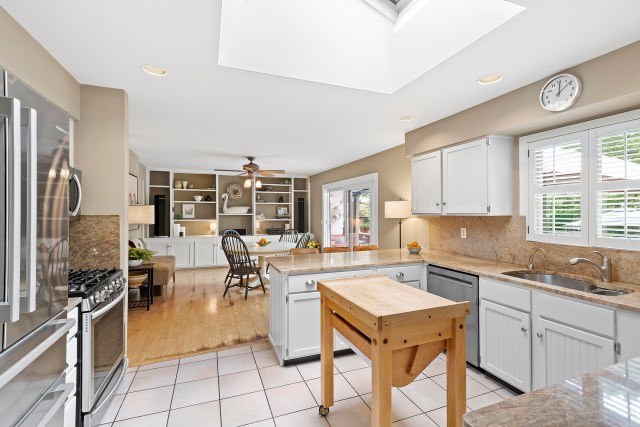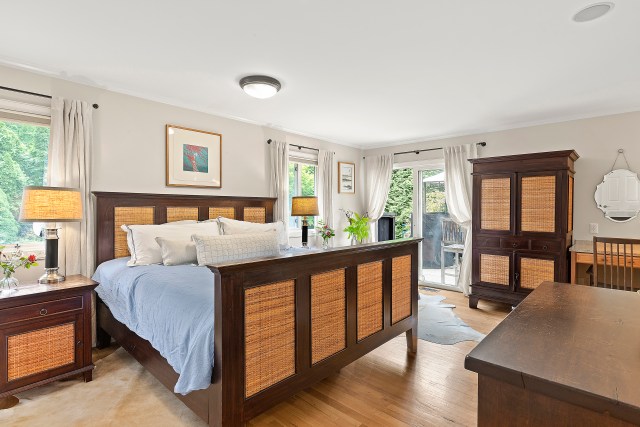Set amongst a canopy of tall leafy trees on half an acre, this four-bedroom, four-bathroom house offers light, airiness, privacy and an inside/outside California-style lifestyle at an attractive price.
“One of the most appealing things about this property is the property itself,” says Ashley Farrell, the Corcoran Group agent representing the listing with Lexis Schrage. “It’s really private with true gardens, a huge yard and an inviting pool … it’s self-containing with a sitting area and a firepit and feels like a resort.”





In addition to raised-bed and planted gardens, the grounds include a heated greenhouse, all set up for a gardening enthusiast.
Built in 1986, the nearly 3,000-square-foot home packs in a lot: a variety of amply sized common spaces, a home office, a lower level rec room and, above the two-car garage, a separate apartment.


Anchoring the first level are the 350-square-foot living room with a bay window and wood-burning fireplace and a large open-plan kitchen with dining and a separate seating area, the latter totaling nearly 470 square feet.
A large skylight in the kitchen and sliding glass doors in the adjacent dining room give the rooms plenty of light and a feeling of spaciousness. The updated appliances include Samsung, KitchenAid and Bosch, all replaced within the last three years. The white country-cupboard style cabinets are topped with granite counters.

The dining area to the left features built-in bookshelves with generous bottom storage cabinets and a polished wooden floor, and egress to the 335-square-foot deck. To the right is a seating area separated by a counter, but which Farrell says can be easily integrated into the kitchen should the next owner wish to expand. That area leads to a finished mudroom with additional built-in shelf storage and a convenience bathroom with a shower. And just beyond that, an 80-square-foot room currently used as a home office, but could also become a bedroom with adjacency to the bath.

The left wing of the first floor contains the 240-square-foot ensuite primary bedroom with a soaking tub and glass shower, two closets, one of which is a walk in. Two bedrooms share a full hallway bathroom. On this level, the ceilings are eight feet high throughout.
The second floor over the garage is a full-size apartment of 765 square feet, with 9-foot ceilings, and an open living room/eat-in kitchenette, three closets and its own exterior deck and entry. It is also accessed from the interior.
The 1,500-square-foot lower level is partially finished, with about 430 square feet of that currently used as a gym/exercise area, and the rest as storage and laundry. Farrell says with a ceiling height of nearly eight feet, “the possibilities are endless.” Updates include whole-house conversion to natural gas heat in 2003 and, more recently, a new roof and gutters in 2021, and new HVAC throughout the first level completed in 2021.
In addition to the gardens and greenhouse, the fully-irrigated grounds include a U-shaped paved driveway; a renovated 32 x 16 pool, relined and outfitted with new filtration, and converted to salt water; a solar outdoor shower and a large, recently renovated wooden deck and sitting area with covered pergola. Ownership comes with rights to any town of Southampton beach.
The home is about two miles from East Quogue center, a hamlet within the Town of Southampton. Also nearby are numerous recreation and nature assets: Pine Neck Point, 1.1 miles from Johnson Drive; Pine Neck Sanctuary, a 77-acre protected tract of pine barrens along the Shinnecock Bay is 4 miles; and less than a mile is Squires Beach.

“East Quogue is definitely going to be more bang for the buck in terms of home buying,” says Farrell. “The location is highly sought after – a lovely middle ground between South and West Hampton that has a small town feel and a close-knit community.”
“The owners had 20-plus years of raising their family here and now they’re ready for the next chapter.”
8 Johnson Drive lists for $1,580,000 and the details can be seen here.









