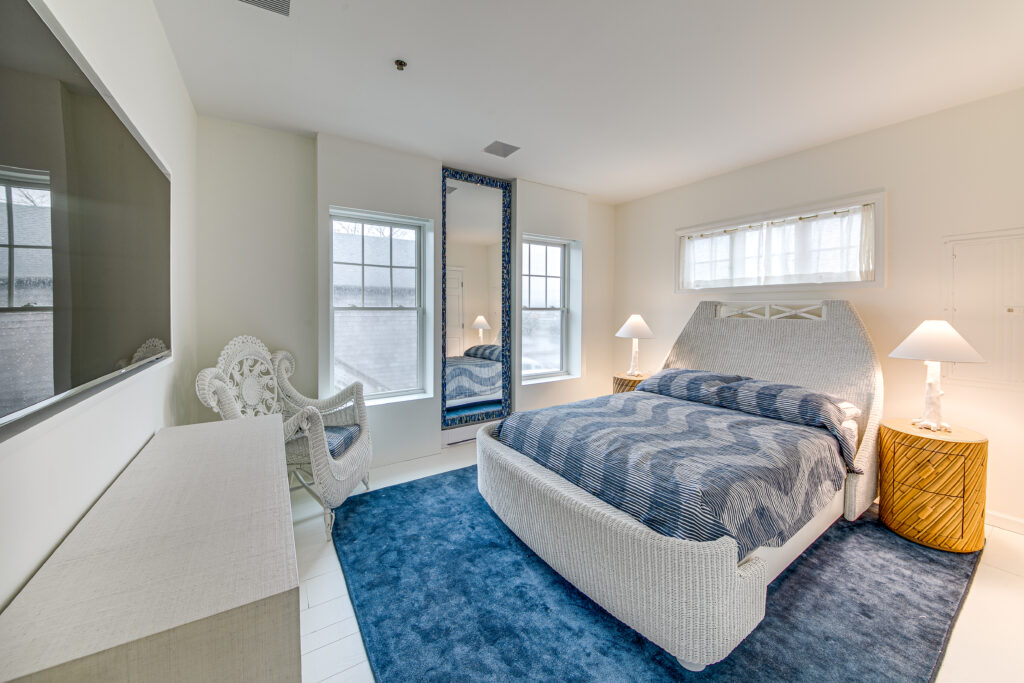Unless you are already WFH and your commute is from your bedroom to your desk, this mixed-use live/work space could be your shortest commute ever.
Located in the heart of Montauk village, this building with a fully tricked-out owner’s apartment on the second floor could be your reason to finally exit the city and live your dream as a shopkeeper, a gallery owner or to hang out your own shingle.
“It’s in a prime corridor of Montauk and gets great foot traffic and visibility. It’s great for any retailer—certainly a gallery or professional space for an attorney, architect or designer,” said Brendan Connolly, the agent who represents the listing for the Saunders agency. “Someone can come in with their vision and make it their own.”

Built in 2015 by the owner as an art gallery, the 2,200-square foot house offers half that space on the first floor — a wide open floor plan that is truly a blank canvas. The main commercial space is 860 square feet, with generous transom storefront windows and a large window on the northwest side of the building. It includes a 50-square-foot convenience kitchen and a bathroom constructed with ADA-approved railing. The space is finished with white-oak floors on this floor and in sections of the upstairs apartment.
The 1,110-square-foot light-filled space upstairs has all the conveniences of a full-scale apartment: a 435-square-foot living room, a bedroom of nearly 180 square feet and a full kitchen of 290 square feet. The clean-lined, streamlined cabinetry is custom, topped by black granite counters that offer ample work space. It’s been updated with new GE stainless-steel appliances.



The common rooms are formatted in an open plan with a wide column divider that defines the space, but still allows a light, loft-like feeling about the place. All the furniture and fixtures the have been custom designed for the living room, featuring light wood, in keeping with the overall theme of both the house and its seaside environs. The bedroom back of the apartment offers a good night’s sleep away from street activity, two closets and adjacency to a full bathroom accessed in the hallway.
The basement level is unfinished—clean and currently used as storage, and has a 10-foot ceiling height in the main space.
The exterior of the building is clad in seasoned cedar clapboard, has low-shrub landscaping around the perimeter and three parking spaces in the back. The paved path from the sideway leads to a small wooden porch that welcomes visitors, and a side egress, also access by a paved pathway, is ADA-enabled with a ramp.

The building is one block from The Plaza in the center of town, just south east of Fort Pond, and a five-block walk from South Edison Beach, a bay beach that is open all year ‘round, but is life-guard protected only during the summer season. It is a vehicular-accessed beach in season and with a Town of East Hampton permit.
“Montauk is its own destination in the Hamptons; it has its own culture. It’s known for its positive energy from the ocean,” Connolly says, adding that the “truly spectacular sunsets” attract people from other parts.
He adds that people, increasingly, are coming for other attractions, too, from entertainment and nightlife to high-end restaurants that are making the scene.
“It really has evolved from a fishing village,” he says.
Connolly plans to host an art-related open house on site on July 29 to show the building in its potential context. The building at 801 Montauk Highway lists for $2,750,000 and the details can be seen here.





